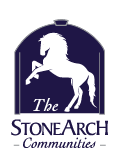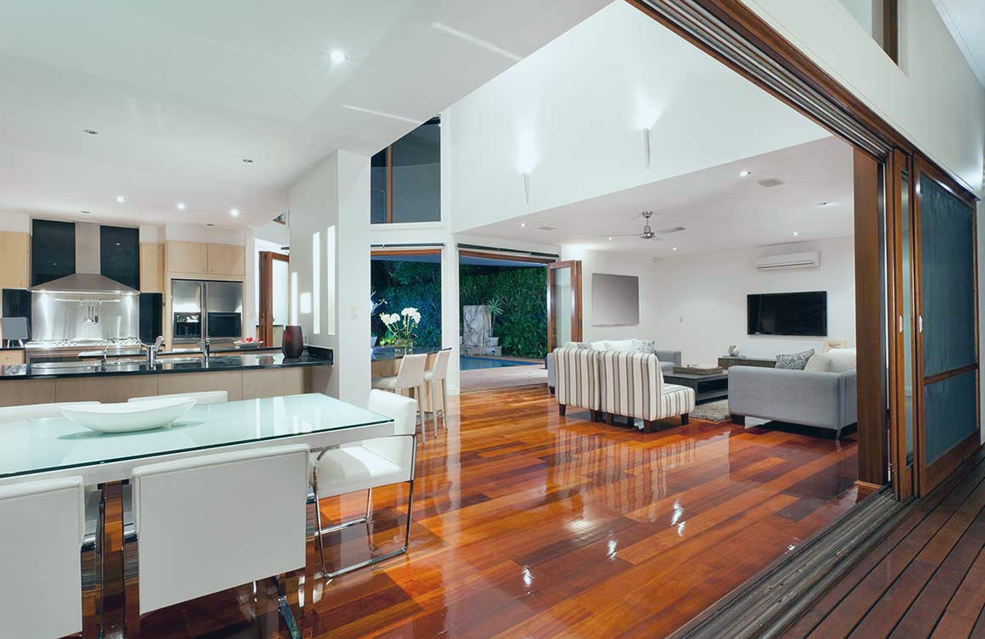Choose any architectural exterior facade design, and then choose any one of the floor plans from the series. Within each floor plan there are more options for layout and bonus rooms etc.
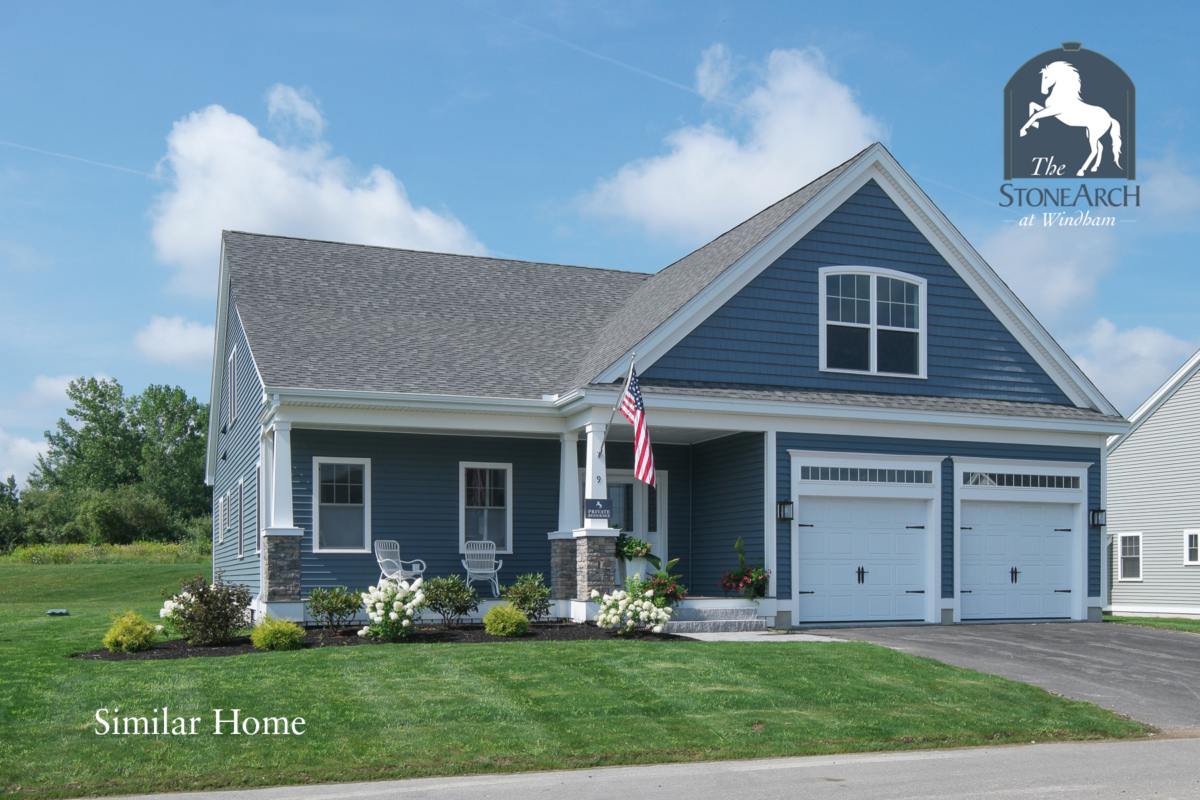
Classic
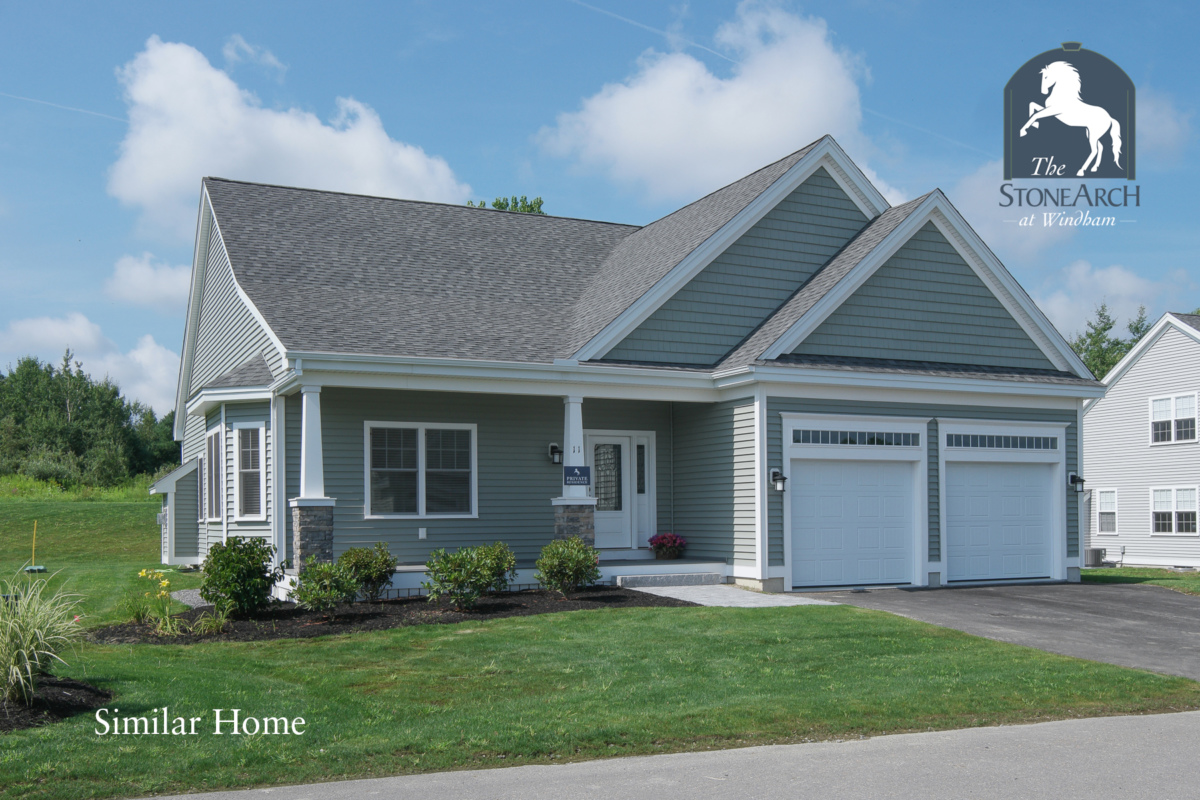
Contemporary
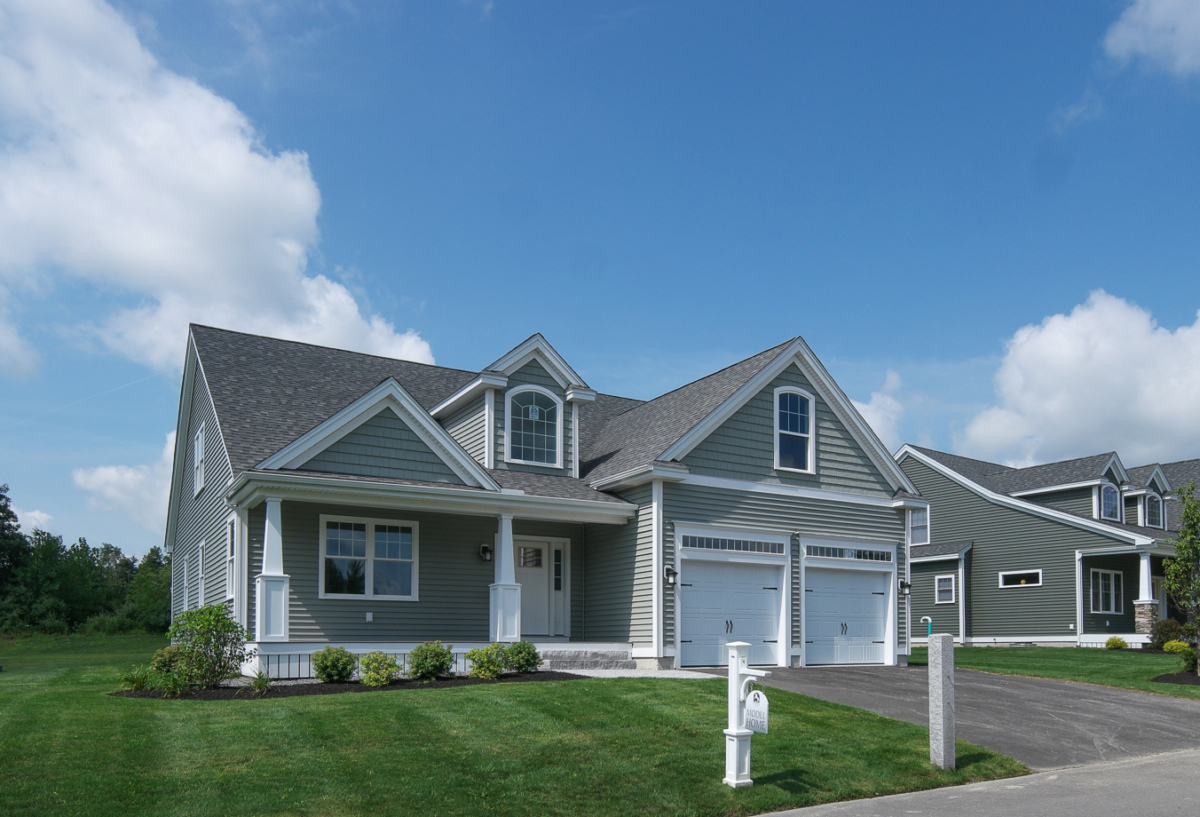
Premier
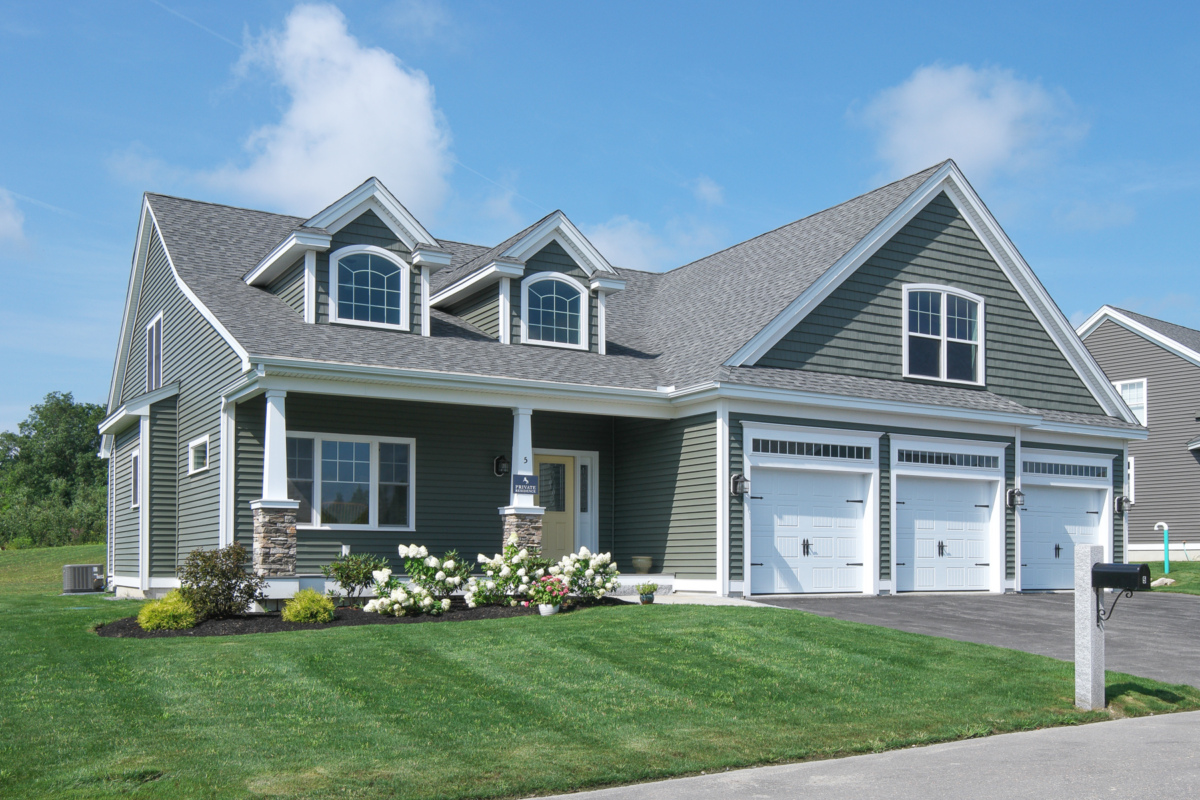
Traditional
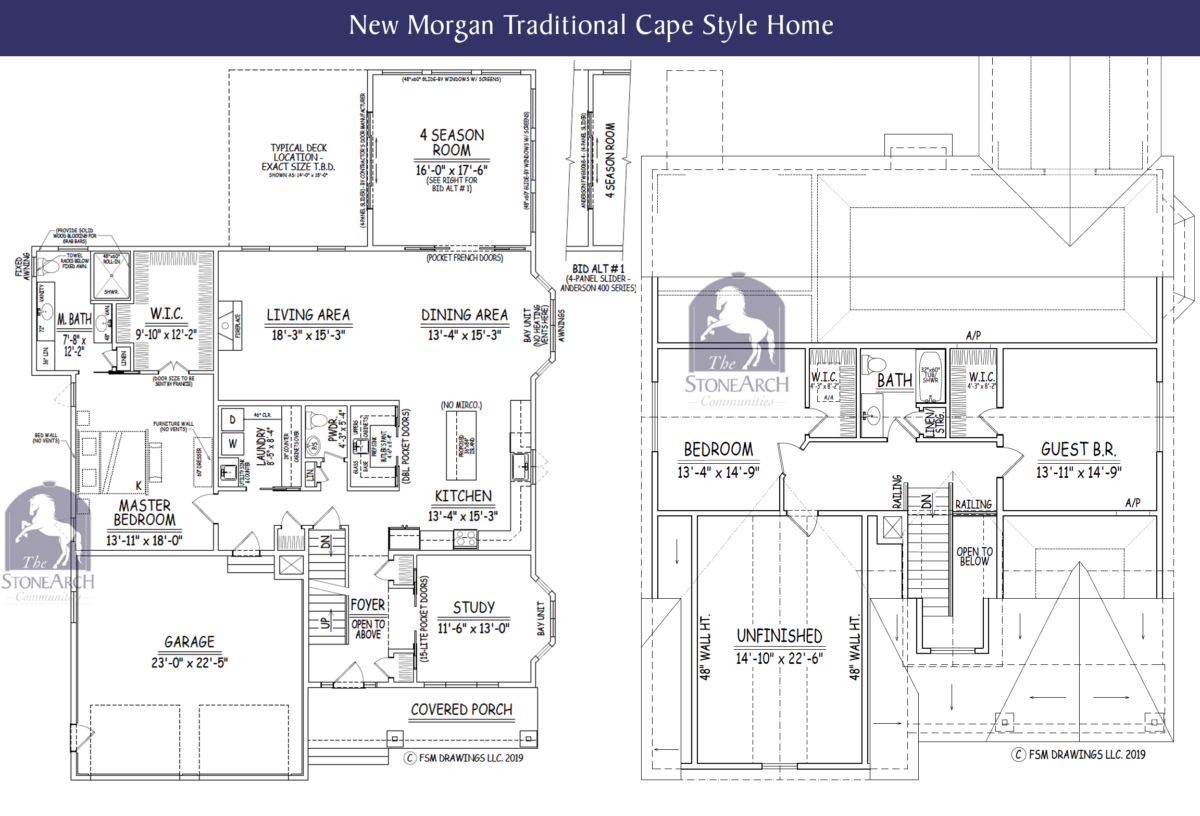 The further advanced version of our Morgan floor plan. With 3,465 ft., this traditional facade fits most people perfectly.
The further advanced version of our Morgan floor plan. With 3,465 ft., this traditional facade fits most people perfectly.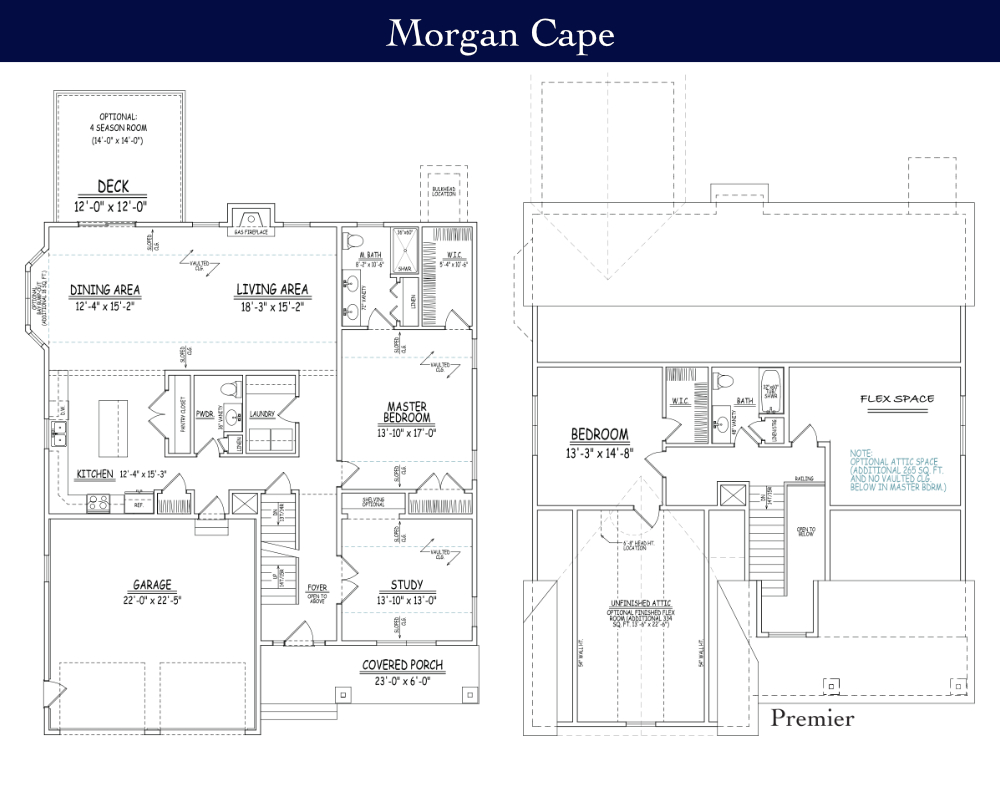 Morgan Cape Style — 2,200 sq. ft., 2 bedrooms, 23/4 bath, study, optional upgrade to a bonus 4 season room or screened in porch. The second story shown below shows a second bedroom, and an optional inviting open loft area. [Premier]
Morgan Cape Style — 2,200 sq. ft., 2 bedrooms, 23/4 bath, study, optional upgrade to a bonus 4 season room or screened in porch. The second story shown below shows a second bedroom, and an optional inviting open loft area. [Premier]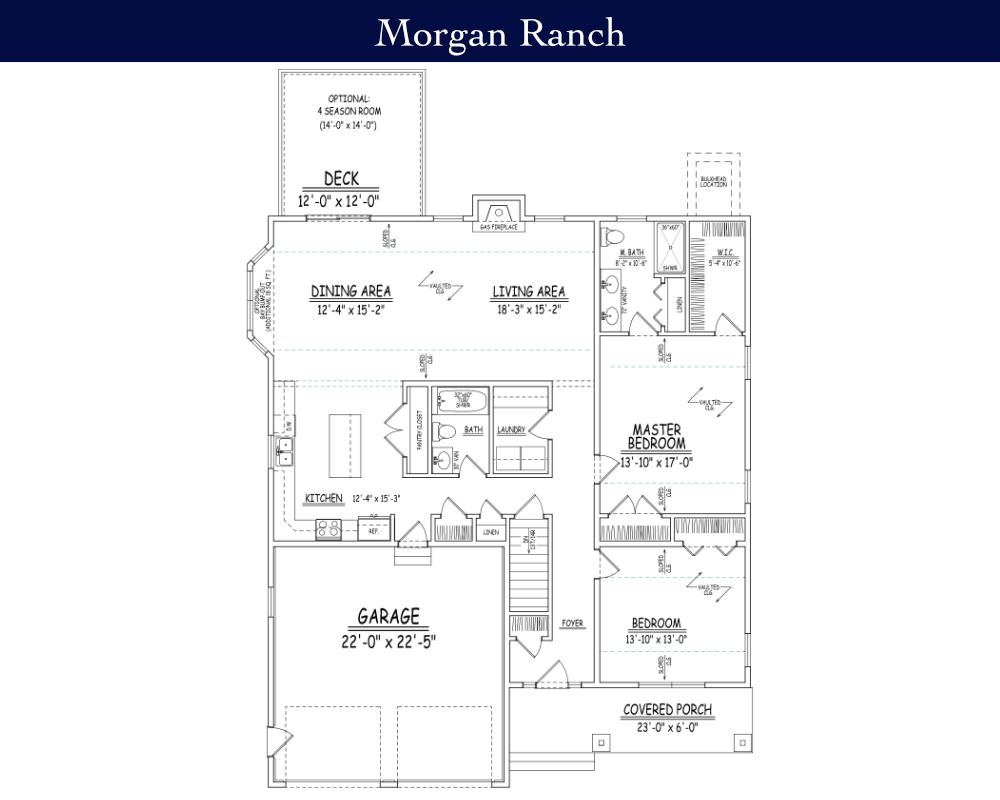 1,767 sq. ft., 2 bedrooms, 2 bath, optional upgrade to a bonus 4 season room or screened in porch.
1,767 sq. ft., 2 bedrooms, 2 bath, optional upgrade to a bonus 4 season room or screened in porch.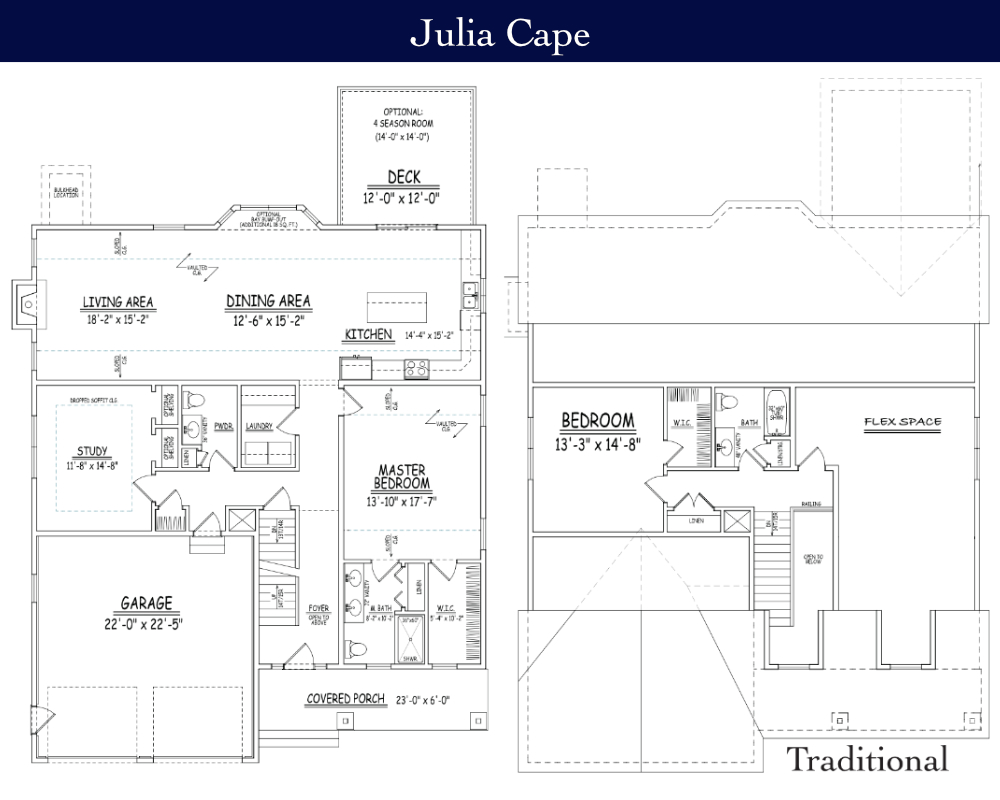 A flexible option with the Master bedroom located either in the front of the home, or behind the bath. 2,200 sq feet, 2 bedrooms, 23/4 bath, study, optional upgrade to a bonus 4 season room or screened in porch. The second story layout in the Felicia or Madelyn can also built in the Julia.
A flexible option with the Master bedroom located either in the front of the home, or behind the bath. 2,200 sq feet, 2 bedrooms, 23/4 bath, study, optional upgrade to a bonus 4 season room or screened in porch. The second story layout in the Felicia or Madelyn can also built in the Julia.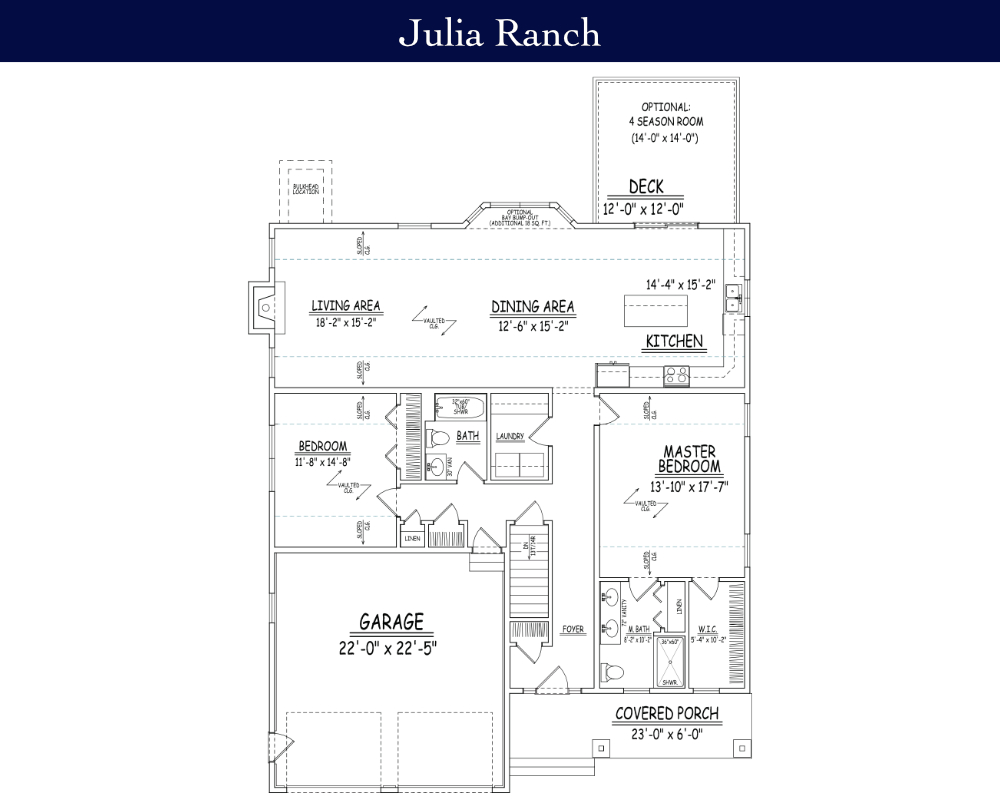 1,767 sq. ft., 2 bedrooms, 2 bath, option- al upgrade to a bonus 4 season room or screened in porch.
1,767 sq. ft., 2 bedrooms, 2 bath, option- al upgrade to a bonus 4 season room or screened in porch.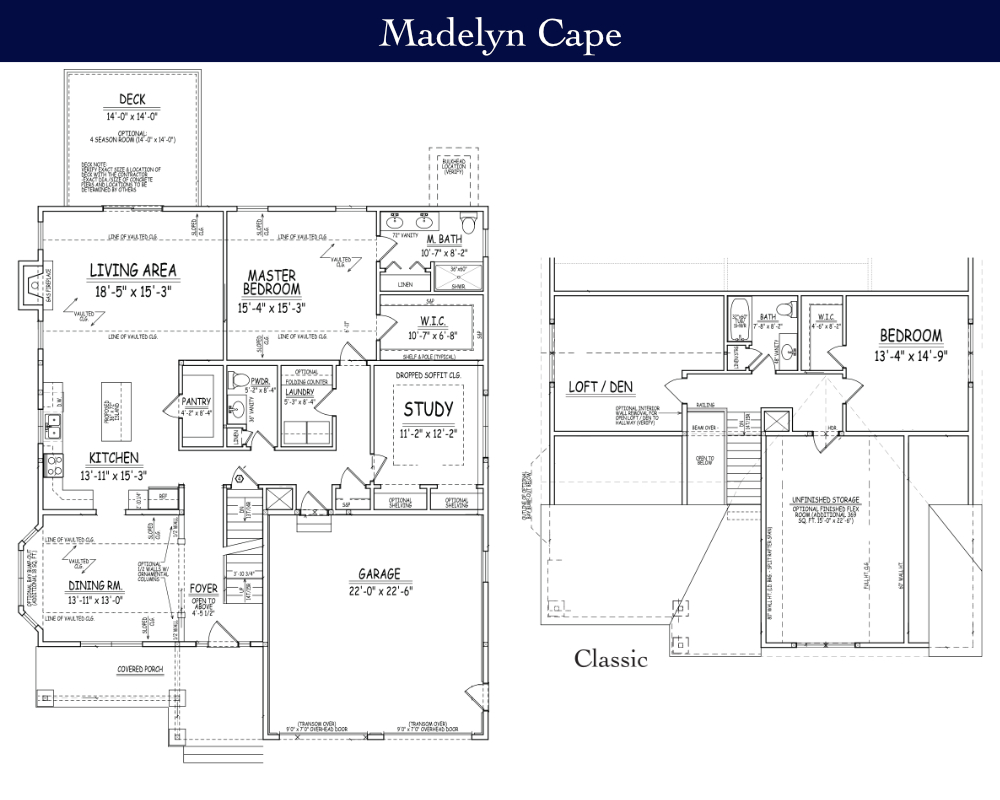 Madelyn Cape Style — 2,205 sq feet, 2 bedrooms, 23/4 bath, optional upgrade to a bonus 4 season room or screened in porch. The 2nd story shown here is the contemporary.
Madelyn Cape Style — 2,205 sq feet, 2 bedrooms, 23/4 bath, optional upgrade to a bonus 4 season room or screened in porch. The 2nd story shown here is the contemporary.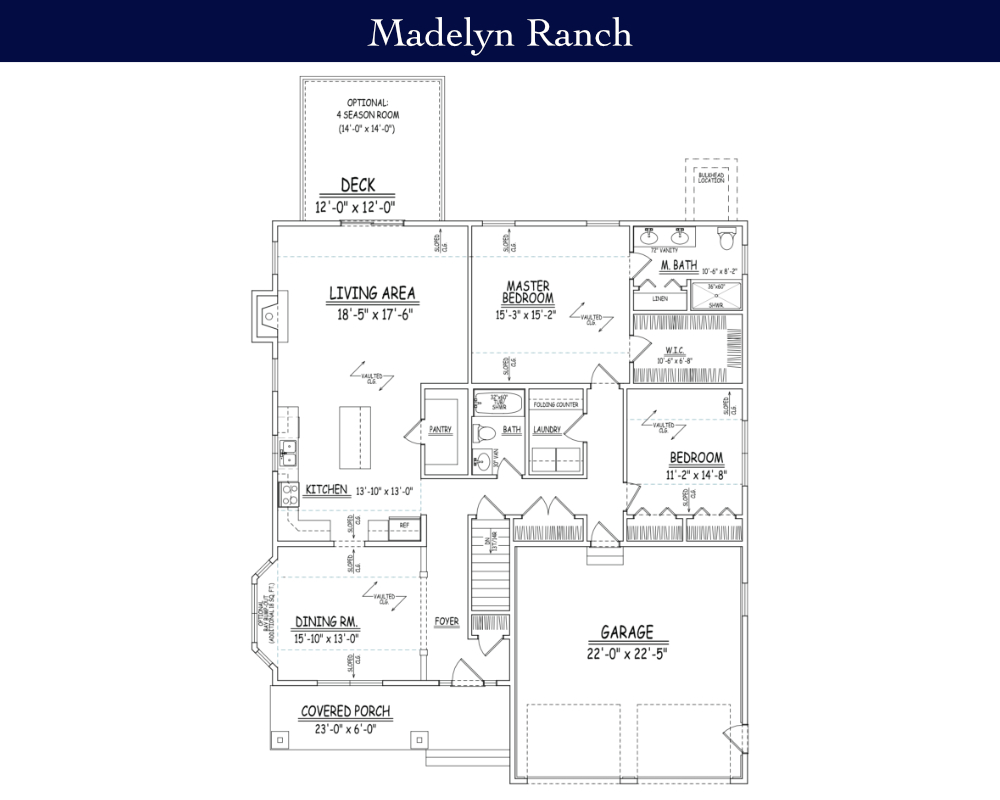 1,767 sq. ft., 2 bedrooms, 2 bath, optional upgrade to a bonus 4 season room or screened in porch. Master bedroom suite has optional layout.
1,767 sq. ft., 2 bedrooms, 2 bath, optional upgrade to a bonus 4 season room or screened in porch. Master bedroom suite has optional layout.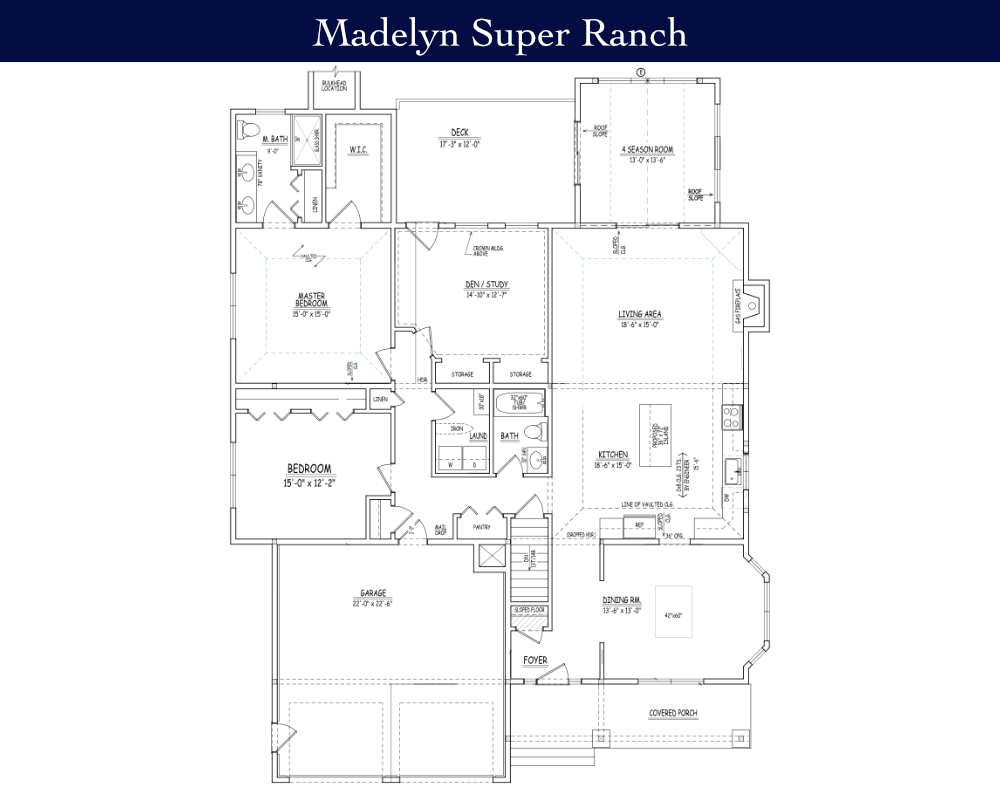 1,856 sq. ft., Adds one more room to the inside of the home.
1,856 sq. ft., Adds one more room to the inside of the home.
